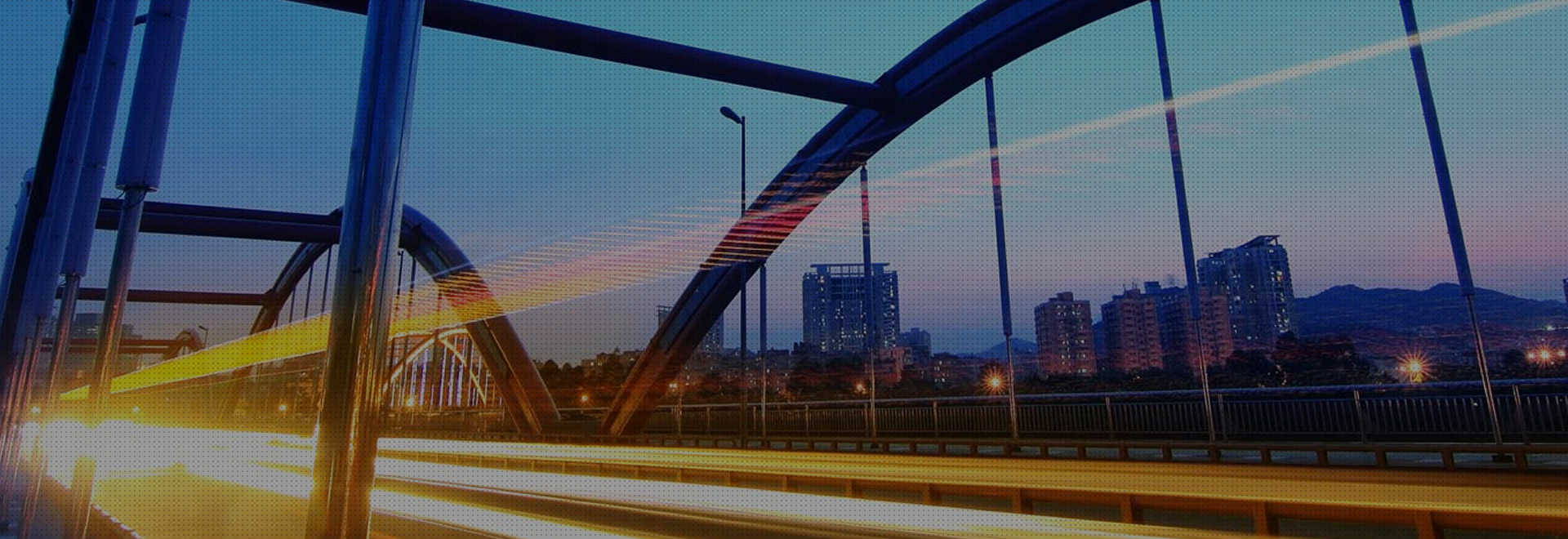
In a petrochemical plant, control building is a critical structure and normally located beyond the safe distance from the likely source of explosions. In case such safe distance is not possible to maintain, the control building is designed as ‘blast resistant’ structure in order to protect the plant control system. The blast pressure is evaluated based on the distance between the source of blast and the control building.
TCE carried out retrofitting of an existing control building for increased blast pressure due to change in operating conditions of the plant. The building was reassessed on “as-is” basis for structural adequacy for the increased blast pressure. Strengthening measures were proposed factoring the site constraint of “no shut down” to achieve the structural integrity & safety with minimum time and cost.
A. Introduction
TCE carried out strengthening of the existing control building of a petrochemical plant. The strengthening was necessary due to change of operating conditions of the plant resulting in increase in the design blast pressure to an extent of “8” psi.
The rectangular control building comprised of external concrete wall enclosure and concrete roof supported on steel framework. Foundation was strip footing type for walls and isolated spread footing for internal steel columns.
The major challenge in the above assignment was that the control building was not permitted to be shut down during the retrofitting work as it would have hampered the entire plant operations. Hence retrofitting work only from outside the building was conceptualised.
B. Findings of structural assessment
The control building structure was analysed for the increased blast loading and the structural adequacy was evaluated.
The results of analysis of existing structure “as-is” basis for increased blast pressure are listed below.
C. Retrofitting Scheme
Various options of retrofitting were evaluated qualitatively and quantitatively to minimize the extent of strengthening work, time and cost for each of the following options.
Since retrofitting from inside was not permitted, the options for retrofitting from inside were not considered.
D. Salient features and critical aspects of blast resistant design
Single degree of freedom (SDOF) method was adopted using in-house developed program based on chapter 7.7.1 of ASCE handbook on “Design of Blast Resistant Buildings in Petro-chemical Facilities”.
Linear time-history analysis has been performed where reflected pressure on front wall in the direction of blast, side-on pressure on side walls & roof were simultaneously applied as time-history loads. Rear wall loading is applied with a time lag. Results of this analysis were used to evaluate the bearing pressure and sliding forces. The analysis and designs were iterated for the applicable retrofitting schemes to arrive at the final solution. In addition to the above, detailed 3-D non-linear finite element analysis was carried out to substantiate the results for appropriate retrofitting options.
© Tata Consulting Engineers Limited. All Rights Reserved | Site Credits:DV






