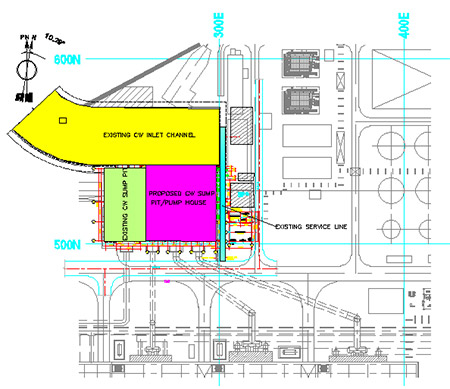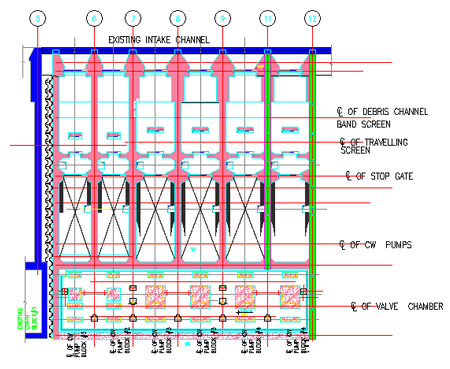
Thermal Power plants are usually constructed with scope for future installation of additional units.. Construction during first phase will be normally easier being green field project but the subsequent phase construction is challenging due to existing structures/ services of earlier phase construction running close to the proposed new structures. Particularly challenges for underground structures founding on week soil are the most critical to be overcome. In one of the brown field project site of a power plant, the soil was very soft and underground structure was required to be built below 12m from the existing ground without disturbing the existing service lines/structures which were very essential for the running of the existing power generating units. TCE adopted, and designed an innovative and cost effective method of using RCC sheet piling for the construction of underground structure.
Introduction
For a brown field site of a thermal power plant, construction was difficult. The deep excavations for cooling water sump was challenging due to the limited site space and existing services running close to the proposed new structures. In addition the structures were founded on week soil. So an approach to deal with difficult strata and space constraint was required to be looked at.
Project and Site Condition
TCE was involved in providing detail engineering services to a brown field project, where one unit of the power plant was in operating state and expansion was proposed to install three combined cycle units next to existing along with other system requirements. As a part of additional installation, one of the new CW-system was planned to be located considering available space and operational aspects. Proposed CW sump pit was surrounded by existing services on eastern side, existing intake channel on northern side and existing unit CW sump pit on western side as shown in Figure-1. Deep excavation was envisaged in the proposed new CW sump pit area.

Invert level of CW sump pit was requiring about 10m earth retaining on eastern side, about 6m earth retaining on existing CW sump pit on western side and about 5m earth retaining on existing intake channel side during construction of CW sump pit.
Challenges
Challenges due to confined location of proposed CW-sump pit construction are
Solution
Considering above aspects, various braced excavation methods were studied for their feasibility and time of construction and sheet piling was selected as most appropriate solution for further engineering. Part layout plan of proposed CW sump pit is shown in Figure-2. Considering above aspects, various braced excavation methods were studied for their feasibility and time of construction and sheet piling was selected as most appropriate solution for further engineering. Part layout plan of proposed CW sump pit is shown in Figure-2.

FIGURE-2 – General Arrangement of CW sump
Earth retaining on northern and western side of CW pump house during construction was about 5 to 6m height and steel sheet piling was feasible as the depth of shoring was not significant, whereas on eastern side of CW sump (grid 12, Figure-2) earth to be retained was about 10m height during construction. For retaining such depth of soil, sheet piling anchorage required was very large and found that it was not economical to use either steel or concrete sheet piling. In order to optimize the design a thought was given to utilize the bifurcation RC walls which is part of CW sump pit along grid 11 & 12 (green shade in fig-2) as a part of RCC sheet piling for earth retaining. Precast concrete construction technology was used with special connection detailing with CW sump base slab and roof slab. Excavation was carried out in a pre-determined method after installation of RCC precast sheet piles and rigidly connecting the two rows of precast sheet piles at top. Precast sheet piles were connected to CW base slab during casting of CW sump base slab and walls. Special connection details were provided to achieve monolithic behaviour of the precast sheet piles during construction stage as well as during life time of the CW system operation.
Conclusions
TCE had designed and detailed this innovative and cost effective concept of RCC sheet piles. TCE suggested this construction methodology and implemented at site in close coordination with customer’s project team. This concept was a unique site specific solution making deep excavation feasible and also saved the project cost. The process adopted by the project team for detailed review of site conditions, deep understanding of the construction methodology and sequence of construction and ability to think creatively to find solutions on critical project constraints differentiates TCE in the engineering services domain.
© Tata Consulting Engineers Limited. All Rights Reserved | Site Credits:DV






